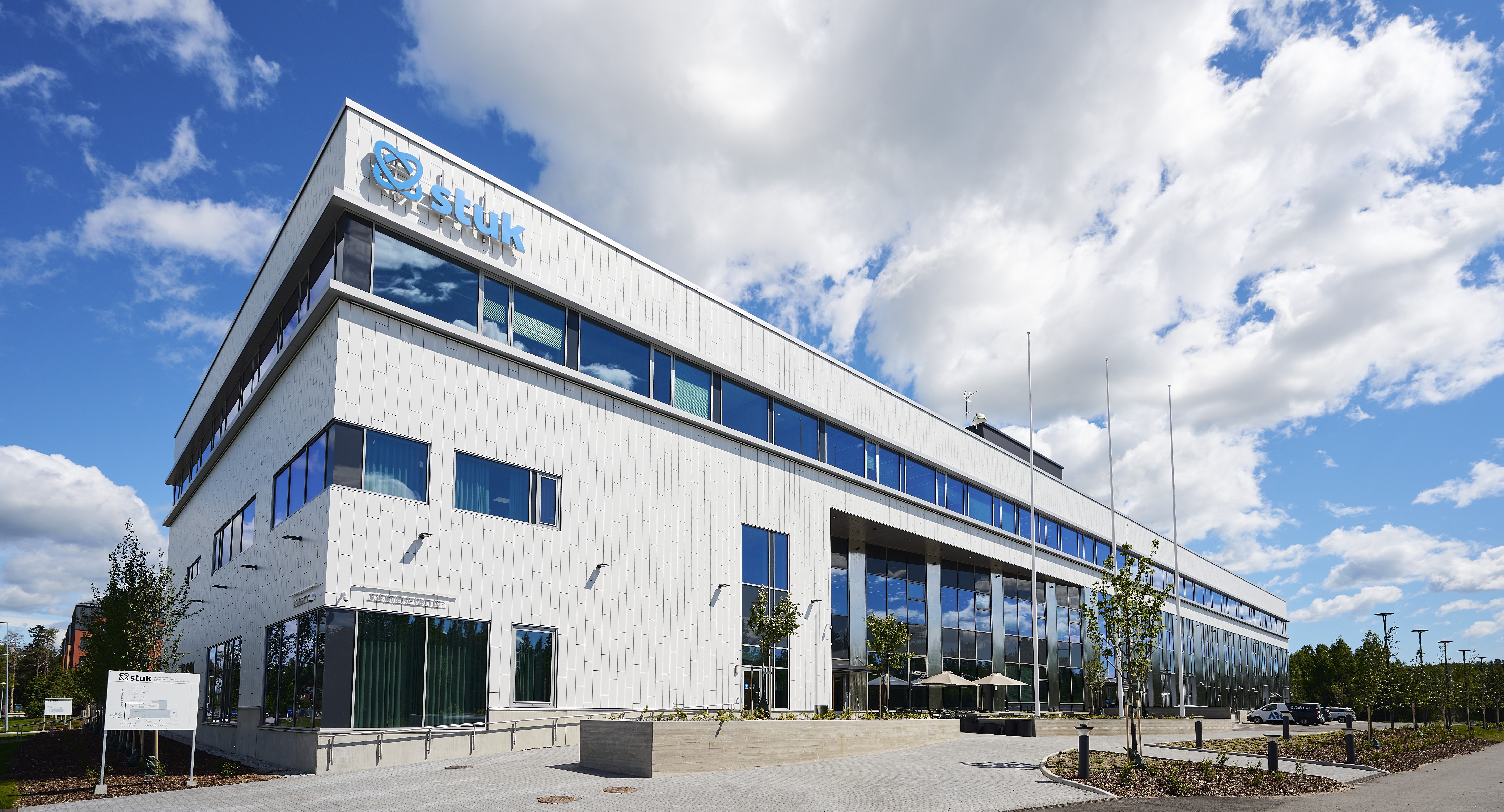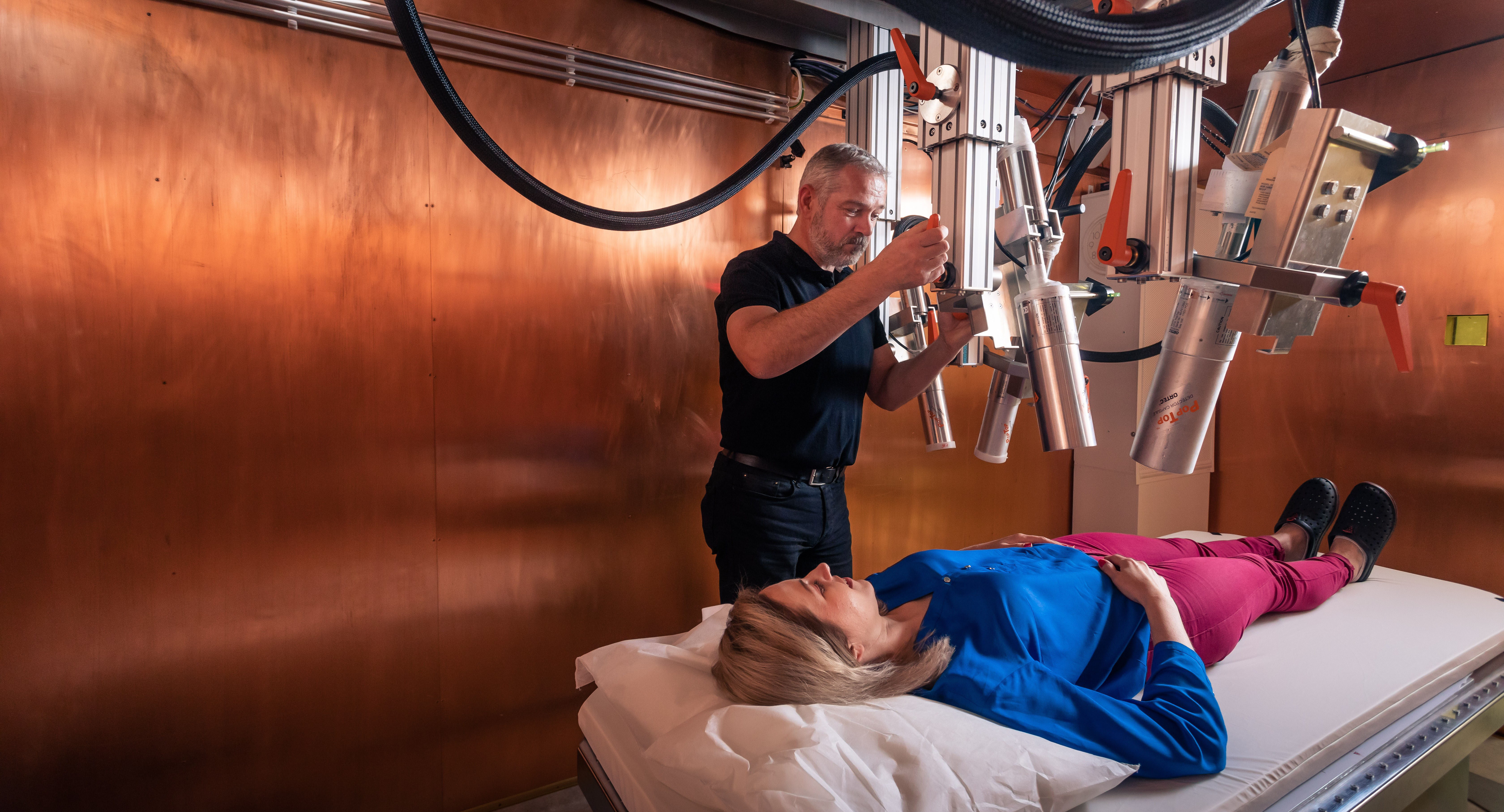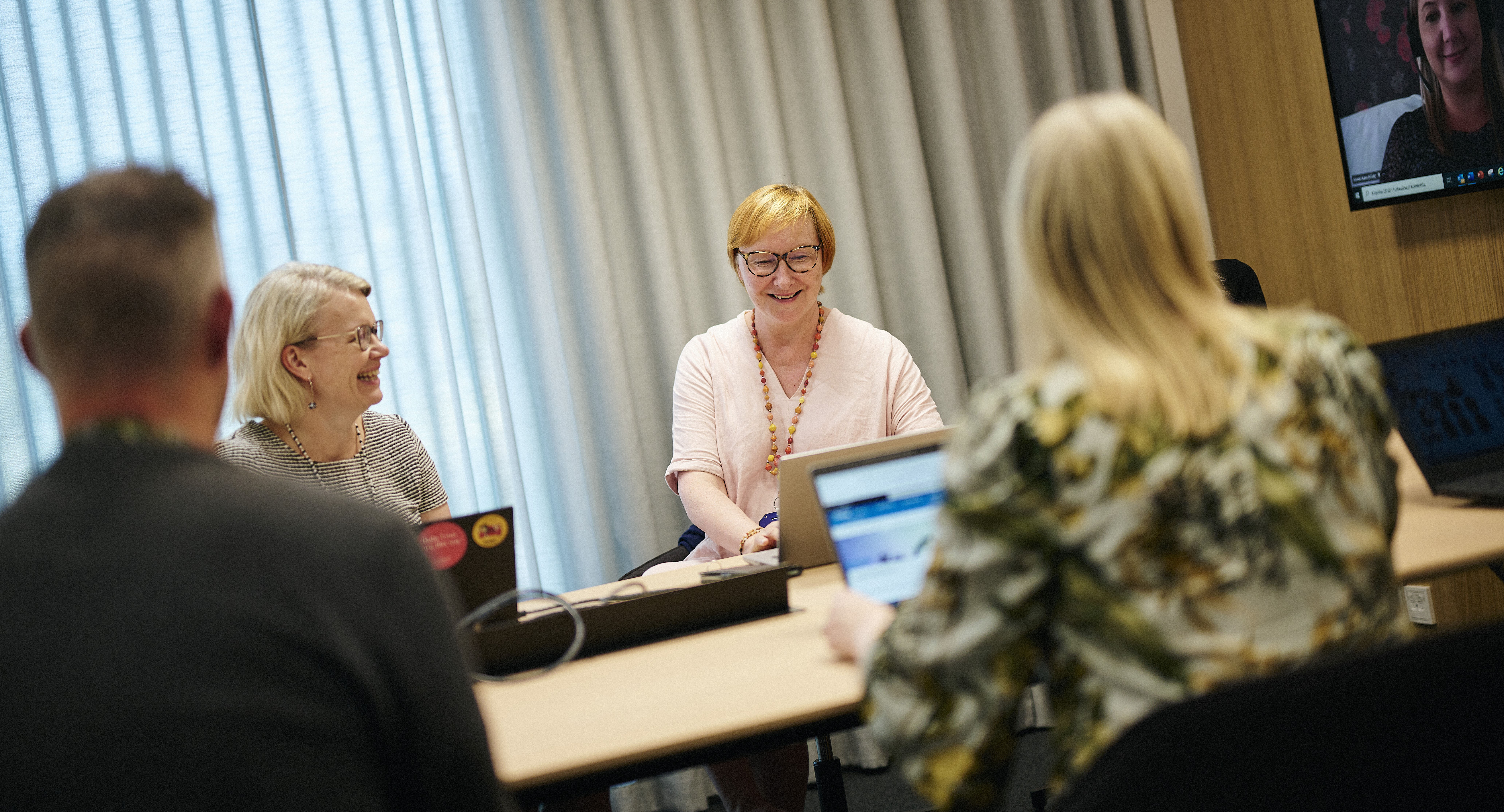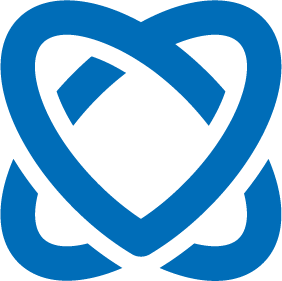The new office building in Vantaa meets STUK's special requirements
Here it finally stands, the brand new white building by the Kerava River, in Jokiniemi: the first building in STUK's more than 60-year history to have been built to serve its special needs. On the other side of the river, you can almost see the Science Centre Heureka, and within a 15-minute walk you can find the services of the centre of Tikkurila and a train station that offers quick access to the centre of Helsinki or the airport, for example.

The new premises for the Vantaa Main Police Station are being built on the adjacent plot and the premises of another neighbour, the National Bureau of Investigation, are being expanded. In other words, there is a rather large security campus being born in the area.
Demanding construction and moving project
The construction of STUK's new premises began in the winter of 2020, and moving to the new premises gradually started in the spring of 2022.
The requirements for the premises were strict compared to a normal office building. In addition to the office premises suitable for expert duties, STUK had to build premises for laboratory and emergency preparedness activities.
In particular, the relocation of laboratory operations was a demanding project, as the measurements in the laboratories could not be interrupted, and therefore the equipment was transferred from the old premises to Jokiniemi a couple of devices at a time. The move took four months, from early February to May. Lead shields for gamma spectrometers weighing approximately two tonnes and the steel room weighing 80 tonnes – a chamber constructed of old ship steel in which the activity of radionuclides in human bodies is measured – were particularly challenging to move.

The sample and human measurement functions posed challenges for the move as well as for the entire construction of the premises. Measurements must be made in rooms where the amount of background radiation is as low as possible. Therefore, low-active concrete was chosen as the floor material for the premises, and STUK carried out verifying measurements on the material before it was approved for use.
While all additional radiation must be kept “outside” the rooms intended for sample measurements, it is important to keep the radiation “inside” in the irradiation halls. In the halls, various radiation meters are calibrated and tested. The meter is exposed to radiation during calibration and it must not pass through the walls of the hall. Therefore, the walls in the halls are 80–175 cm thick and were built of heavy concrete with a large amount of iron ore. It is approximately 1.5 times denser than ordinary concrete. If the walls were built of ordinary concrete, they would be even thicker.
Safe and effective
In addition to radiation safety, information security had to be taken into account in the design and construction of the premises. STUK's experts process classified materials and this requires special space solutions. An emergency response centre was built to deal with exceptional situations.
Compared to previous premises, the premises also have more efficient use of space. The size of the new building is 12,700 gross square meters – a large building, but only half the size of the old premises. The space is used more efficiently, for example, due to switching from personal offices to multi-work rooms, where no one has their own workstation. This means that less space is needed, but thanks to the multi-work space, everyone can choose a working environment that suits their needs. There are spaces that offer peace and privacy, and spaces that allow, for example, working in pairs or sparring with other colleagues. Those looking for brightness may seek a window seat and a person focused on reading may find their place in a corner of the sofa. With the jointly agreed rules, the use of shared spaces goes smoothly.

The surface area of laboratories and other special premises also decreased, as the premises could be designed to be clear and smart in terms of work processes and material flows. More efficient use of space reduces operating costs and, at the same time, protects the environment, as less energy is used. Energy is also saved by building automation that optimizes energy use, through geothermal and solar energy and, for example, by using automatic LED lights. As a result, electricity consumption was halved already at the early stages when compared to the previous premises, and during the first summer, the company's own solar panels produced approximately 10,000 kilowatt-hours of electricity per month.
…and enjoyable
The starting point for the design of the new office building was that the workspaces support smooth working, work satisfaction and well-being, and they are designed in accordance with STUK's tasks and needs in co-operation with the STUK employees.
The result was a well-functioning, bright and comfortable building. What is the best thing about the new premises: large windows, ergonomic workstations, soundproof spaces for quiet working or the inviting work café? For STUK employees, the most important factor affecting the comfort of the new building seems to be something other than the building technology, architecture or interior design solutions: meeting colleagues at the workplace.
Watch the video about STUK's office in Jokiniemi, Vantaa:
